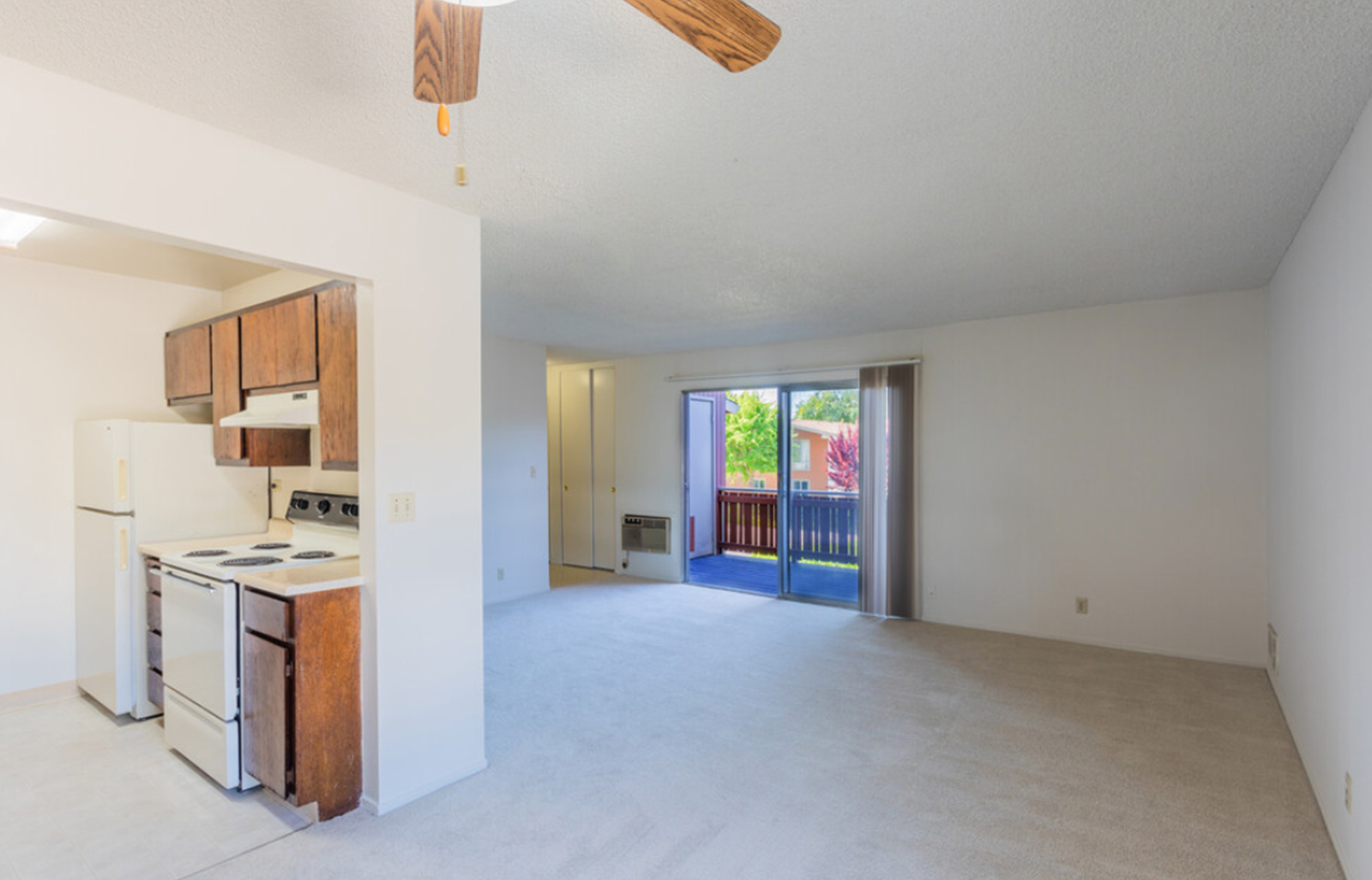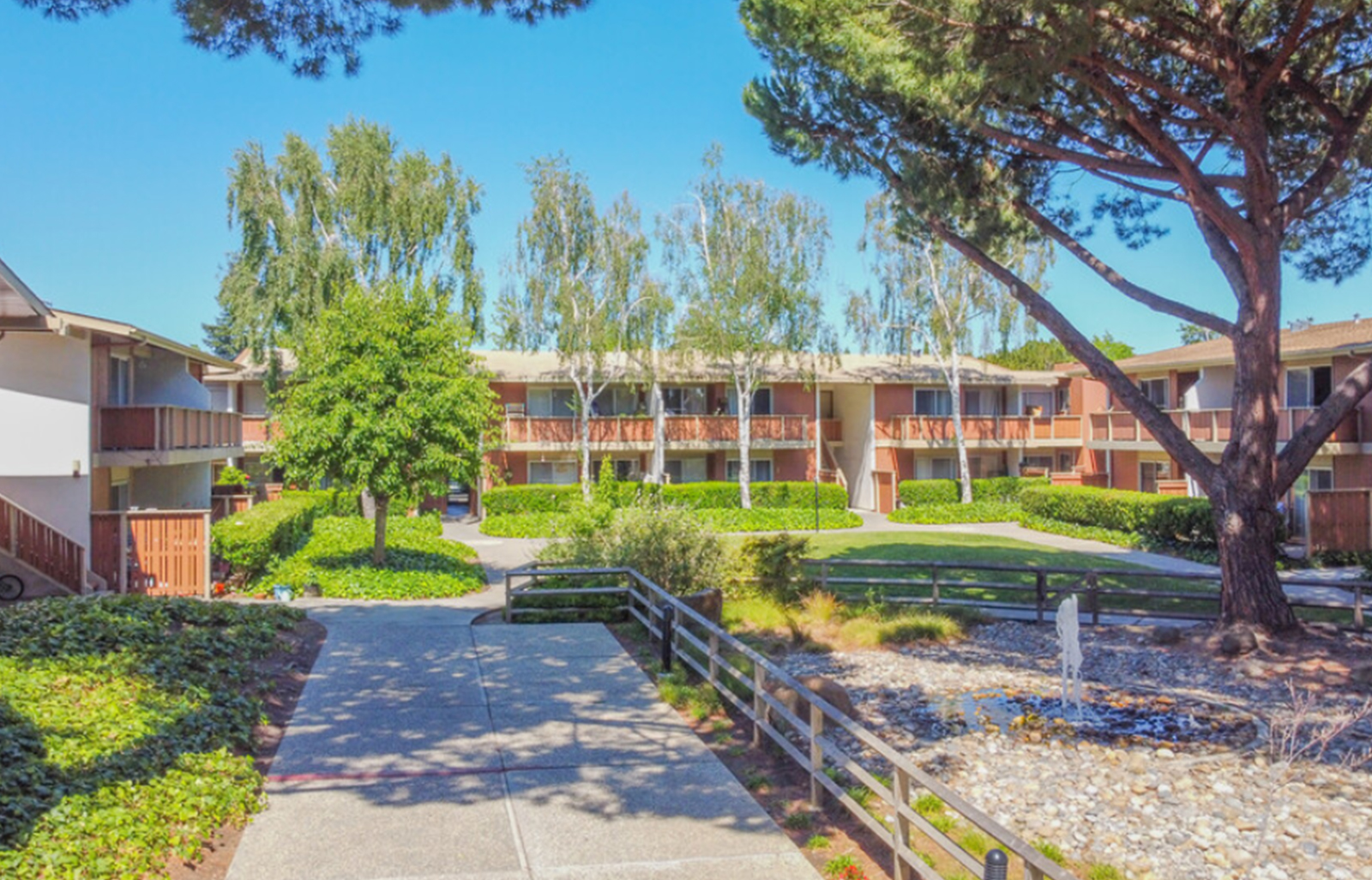Our floor plans provide the spaciousness of a single-family home, but with all of the benefits and amenities of apartment living. Our units feature walk-in closets and newly renovated kitchen cabinets, floors, and countertops. Kitchens also include dishwashers, refrigerators, range, and garbage disposals.

* Pricing and availability are subject to change. Please call the leasing office for more details.
